Gardi Videiras
Location: Vale das Videiras, Petropólis, RJ, Brasil
Year: 2021-2022
Stages: Conceptual Project and Executive Project
Area: 108.000 m²
Work themes: Permaculture, Green Infrastructure, Ecological Restoration
Typology: Enterprise
Client: Gardi Empreendimentos
Collaborators: Gardi Empreendimentos, Def Architecture and Urbanism, Casé Arquitetura
Summary
The Environmental study and project proposal for land in Vale das Videiras, Serra do Rio de Janeiro, aims to develop a residential enterprise leveraging the location’s potentials and challenges. The objective is to utilize existing natural solutions to create a future lot development that becomes a resilient, dynamic, and multifunctional environment.
The conceptual and executive project of landscaping and ecological urbanism is designed for both future residents and the current inhabitants of the local ecosystem, encompassing everything from microorganisms and pollinators to mammals.
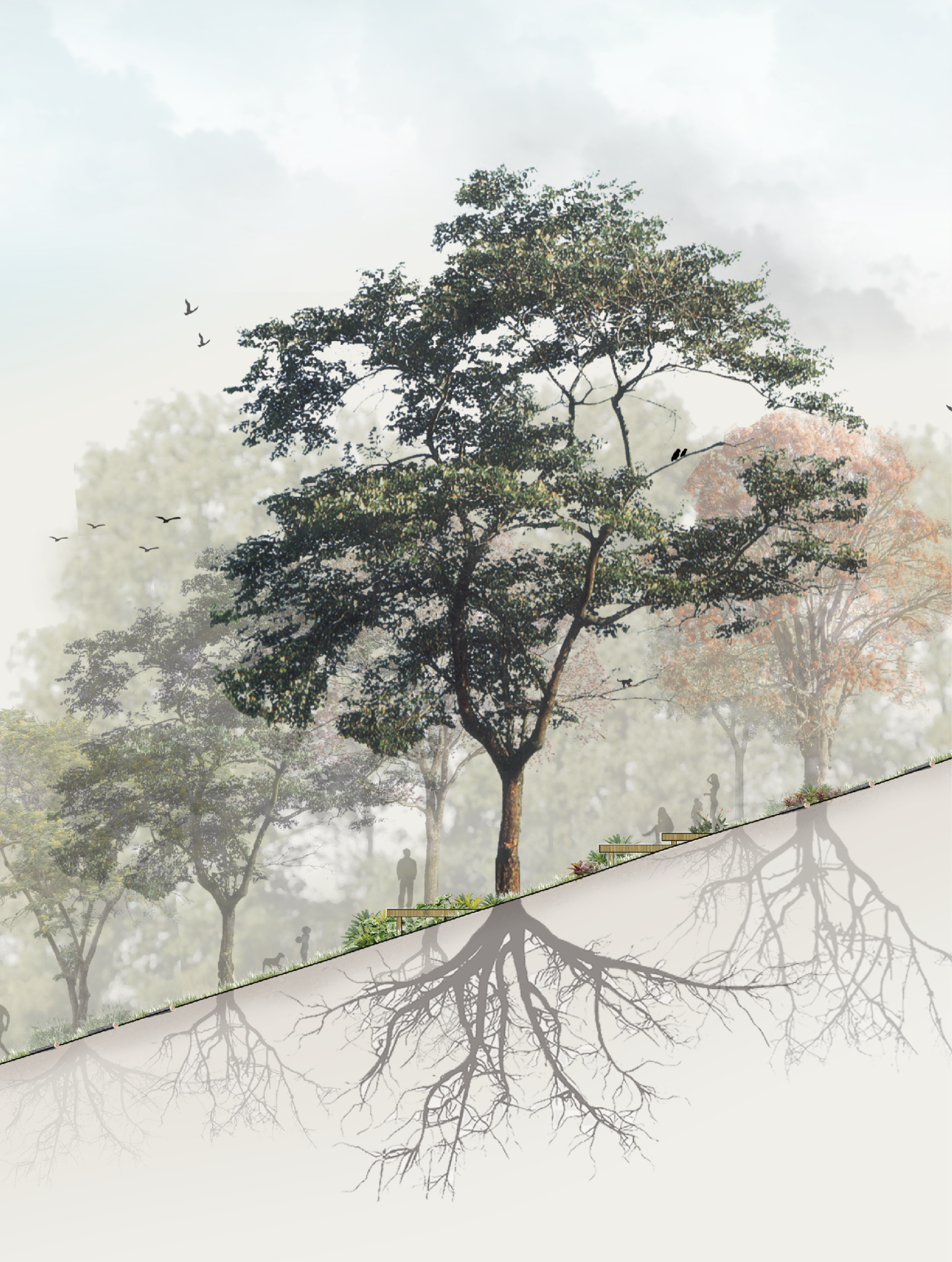
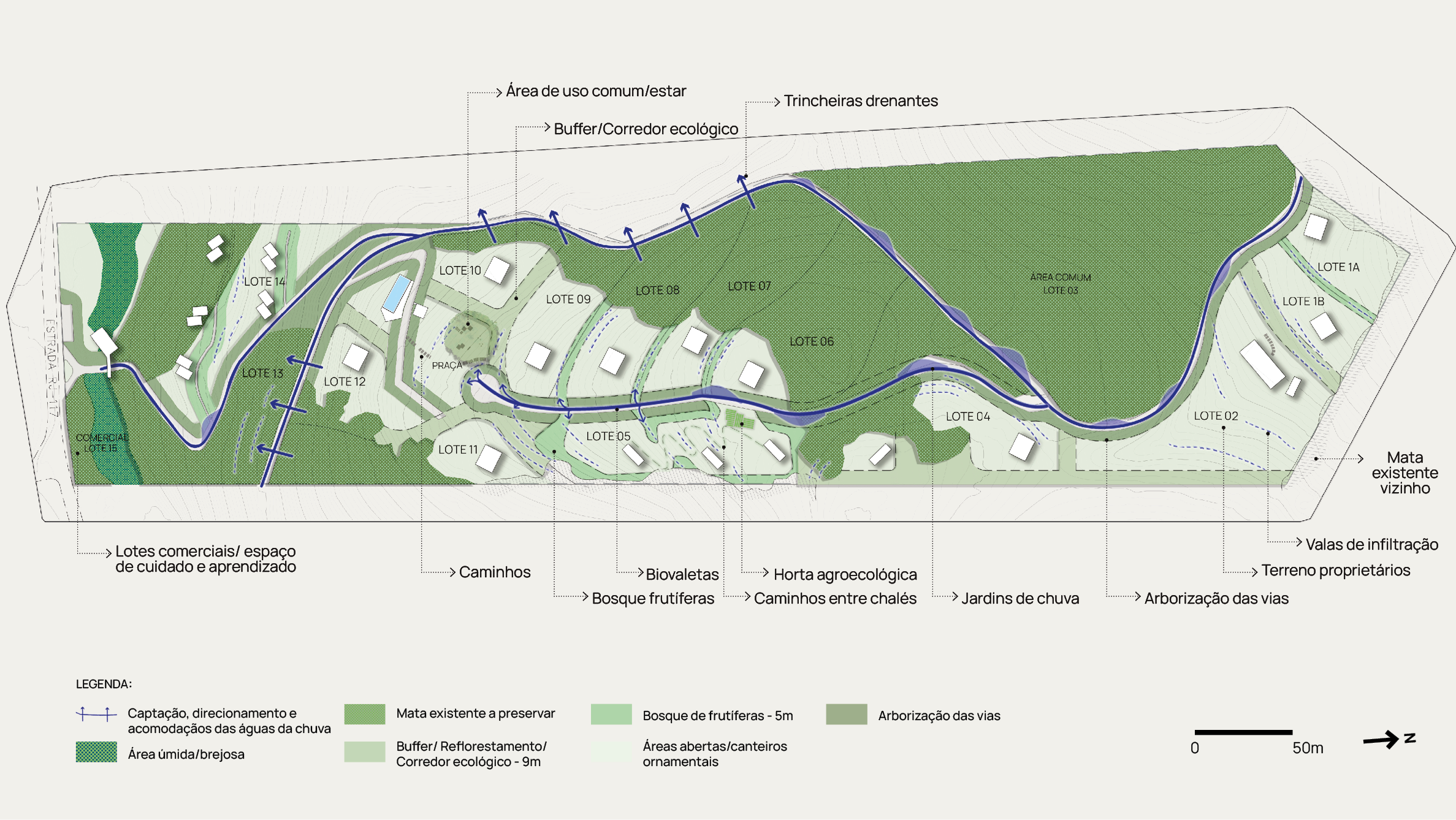
“Permaculture is the philosophy of working with nature, not against it; with prolonged and careful observation, rather than with prolonged and thoughtless labor; and to look at plants and animals in all their functions, rather than treating any area as a single product system”
– Bill Mollison
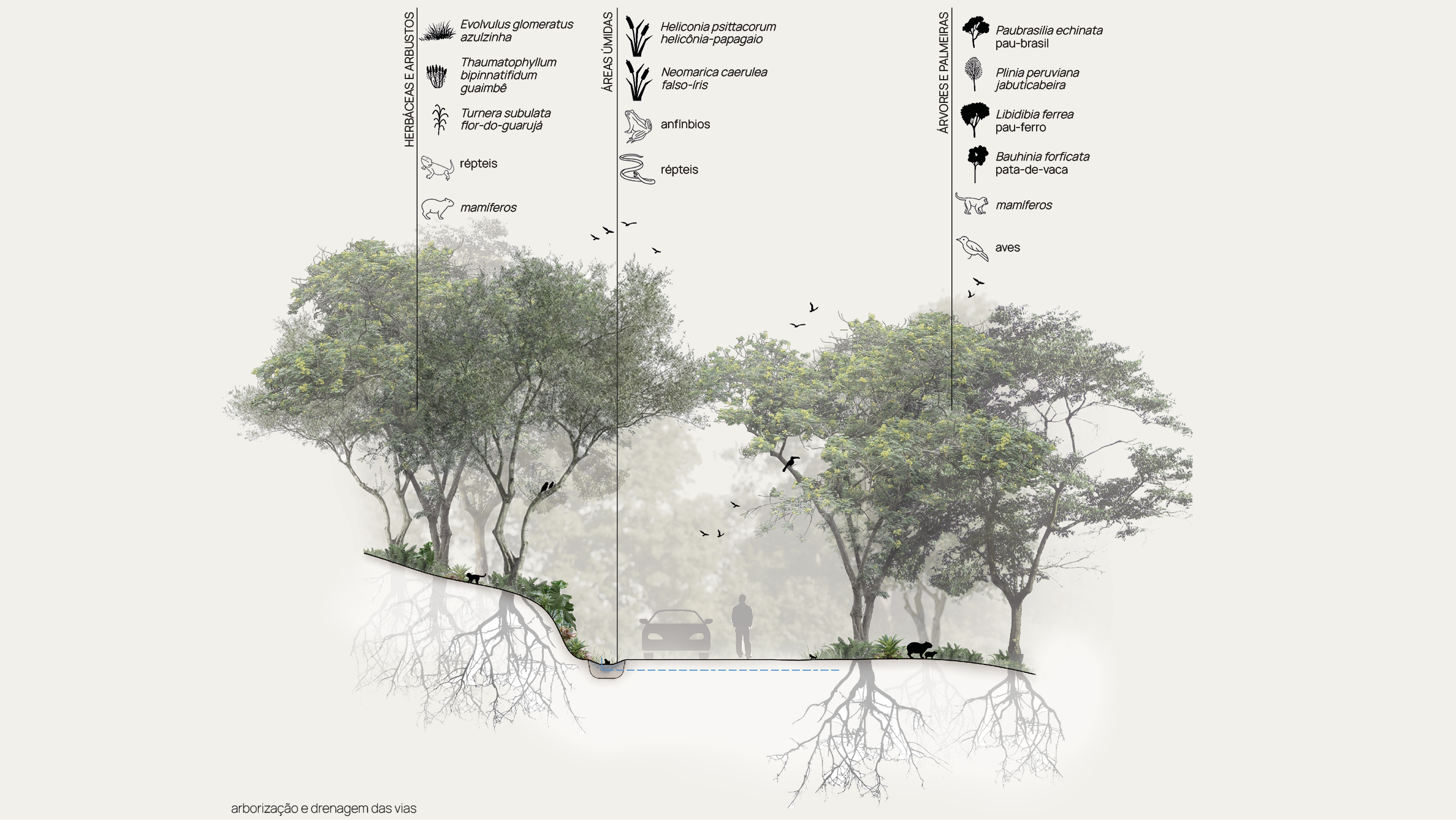
The Project
The 10.8-hectare land includes an urban and landscape project for common use areas, boundaries between lots, access to the site, and the lot owned by the developer. For each typology, guidelines were adopted to mitigate the impacts of human occupation on the land by implementing buffers/reforestation strips, urban arborization, fruit groves, and ornamental beds. These guidelines are based on important permaculture principles.
Each landscaping typology aims to target a specific fauna group, thereby allowing a significant number of interactions between the ABC (abiotic, biotic, and cultural) environment. The primary targets of the ornamental beds are insects and pollinators in general. The fruit groves aim to attract two specific groups: birdlife and humans.
On an intermediate scale of target audience, the fruit groves feature mid-height species that transition between the ornamental beds, which have greater human intervention, and the reforestation buffers, which have little to no resident intervention.
The third typology around the lots comprises buffer areas that will be reforested. These areas aim to create connections between the existing Atlantic Forest fragments around the land and the local fauna. The main agents are larger animals that roam the forest and are increasingly cornered in these small fragments as urban areas expand.
The enterprise also includes the drainage project for roads and common areas with ecological reservoirs for water absorption and buffering with hydraulic control (rain gardens, bioretention swales, infiltration trenches, etc.). Additionally, a community garden was designed considering intercropping with agroforestry and native Atlantic Forest species, along with landscaping guidelines for future residents.
The 10.8-hectare land includes an urban and landscape project for common use areas, boundaries between lots, access to the site, and the lot owned by the developer. For each typology, guidelines were adopted to mitigate the impacts of human occupation on the land by implementing buffers/reforestation strips, urban arborization, fruit groves, and ornamental beds. These guidelines are based on important permaculture principles.
Each landscaping typology aims to target a specific fauna group, thereby allowing a significant number of interactions between the ABC (abiotic, biotic, and cultural) environment. The primary targets of the ornamental beds are insects and pollinators in general. The fruit groves aim to attract two specific groups: birdlife and humans.
On an intermediate scale of target audience, the fruit groves feature mid-height species that transition between the ornamental beds, which have greater human intervention, and the reforestation buffers, which have little to no resident intervention.
The third typology around the lots comprises buffer areas that will be reforested. These areas aim to create connections between the existing Atlantic Forest fragments around the land and the local fauna. The main agents are larger animals that roam the forest and are increasingly cornered in these small fragments as urban areas expand.
The enterprise also includes the drainage project for roads and common areas with ecological reservoirs for water absorption and buffering with hydraulic control (rain gardens, bioretention swales, infiltration trenches, etc.). Additionally, a community garden was designed considering intercropping with agroforestry and native Atlantic Forest species, along with landscaping guidelines for future residents.
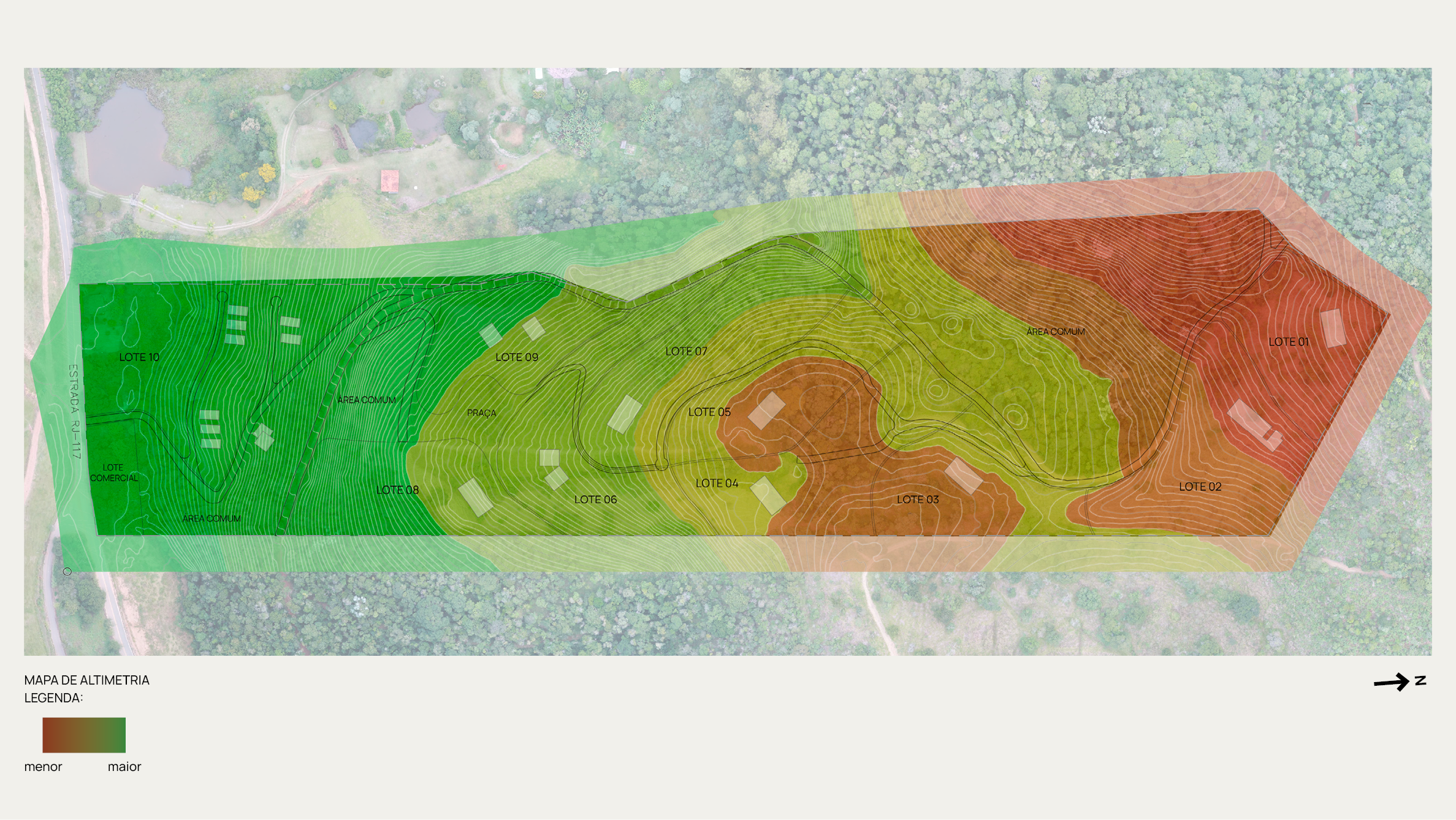
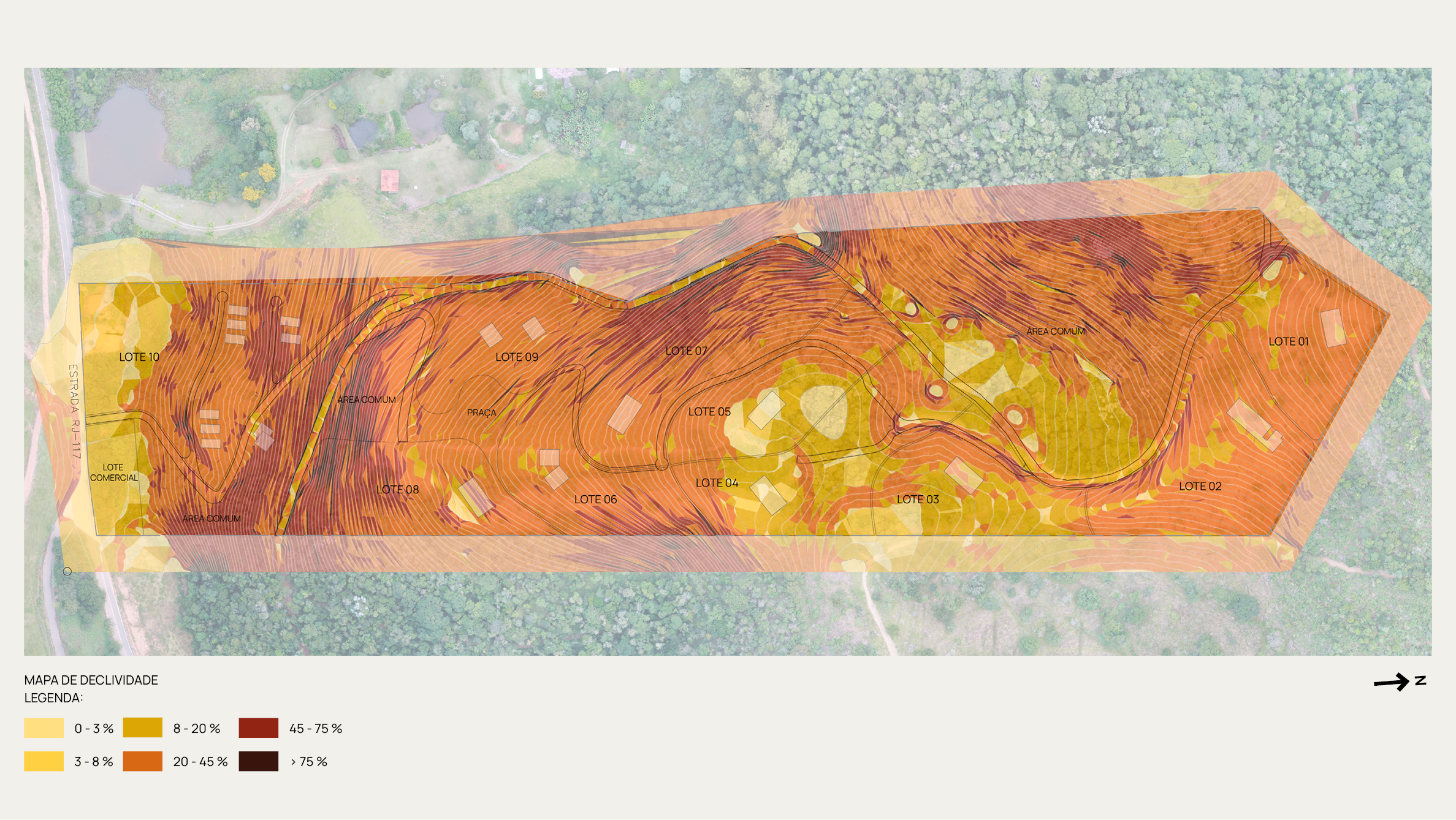
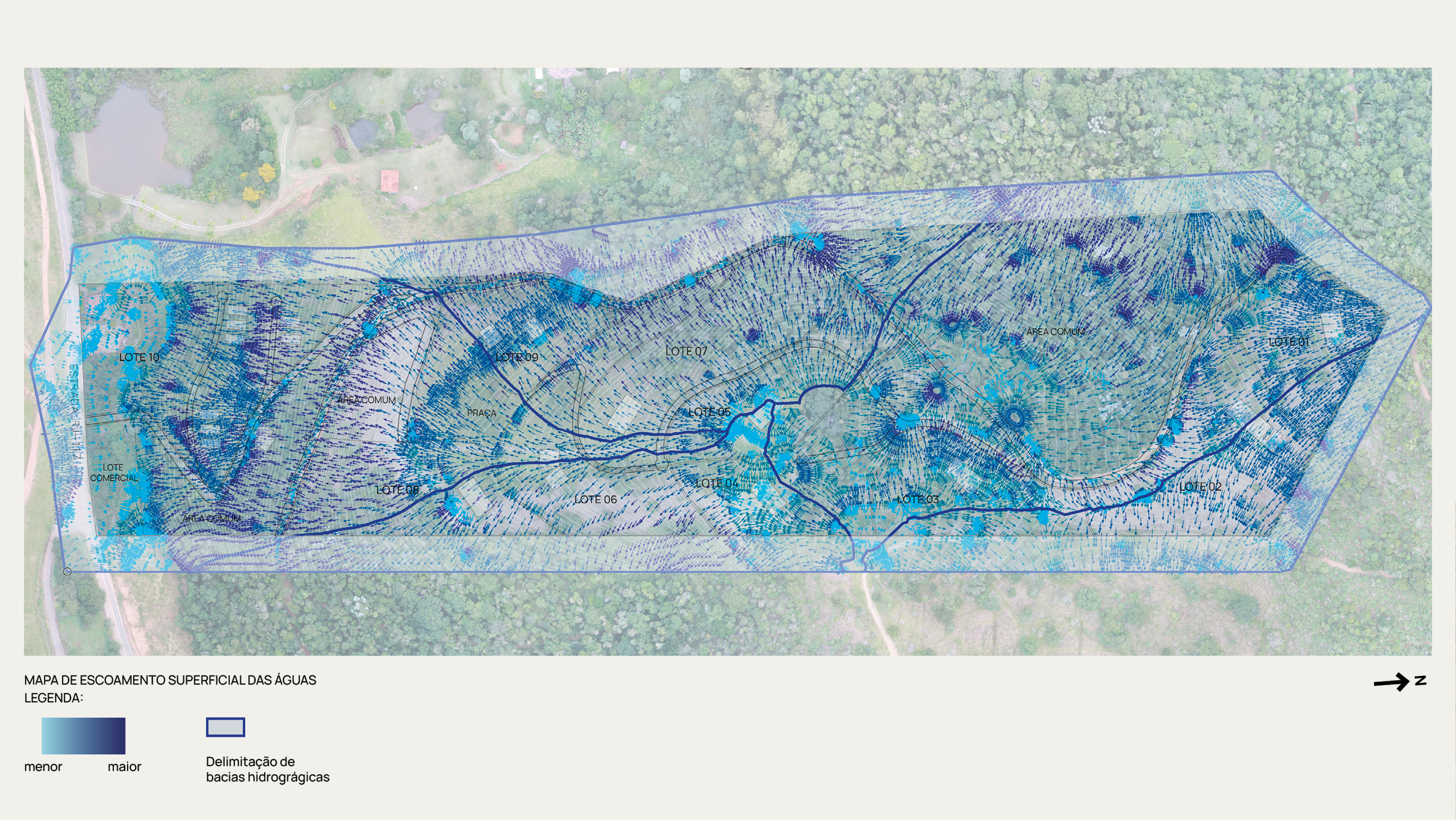
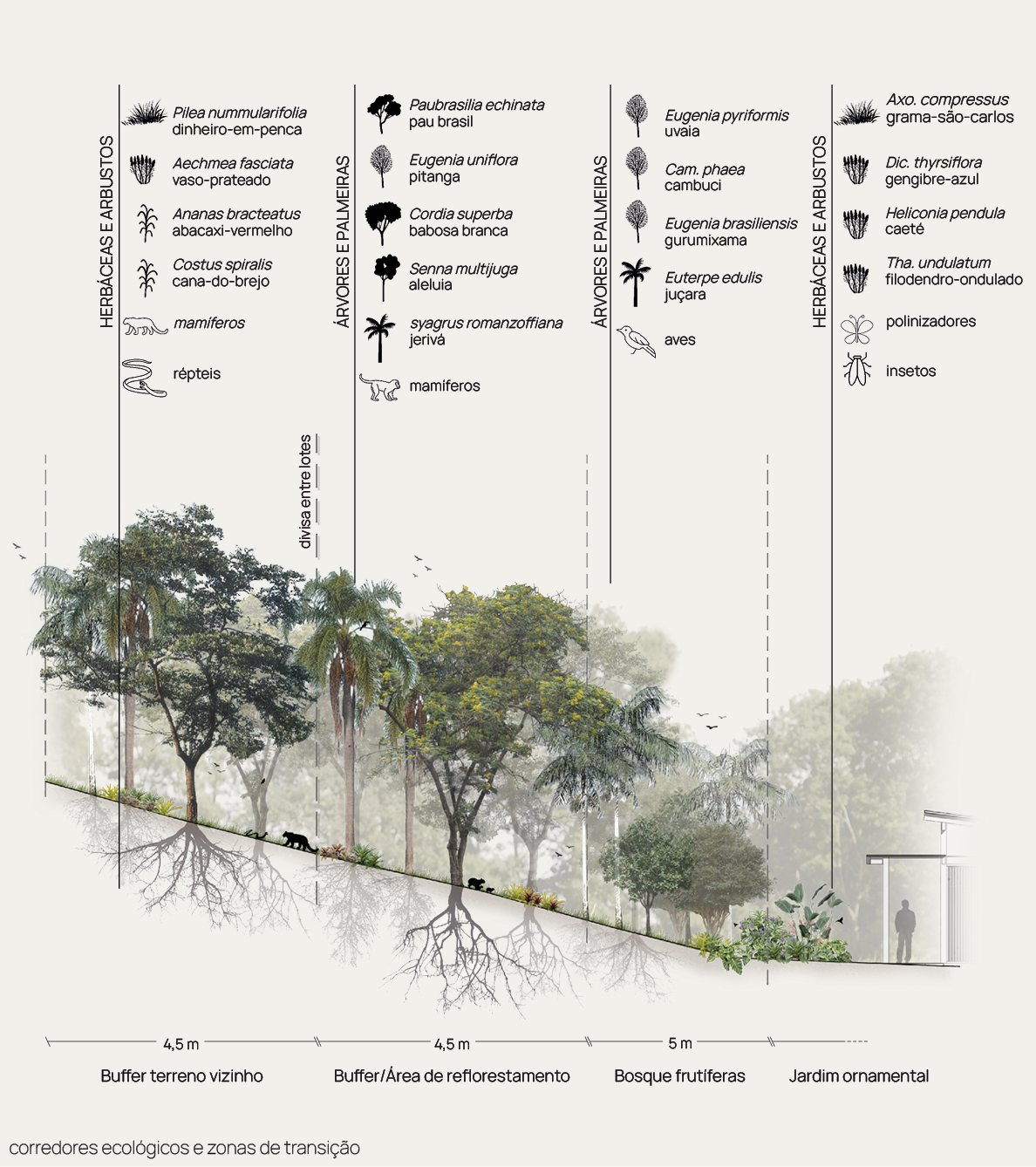
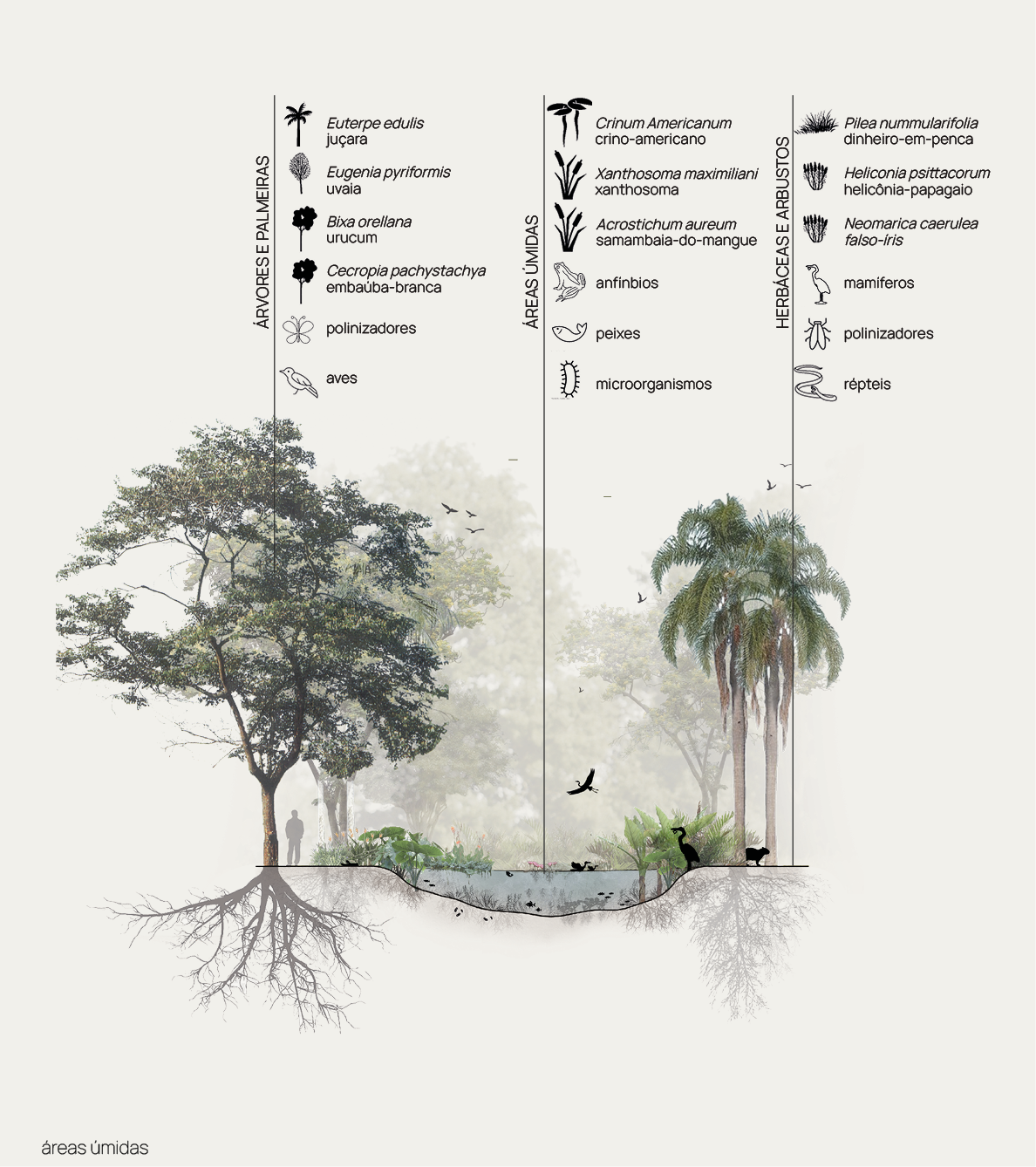
Goals and Results
Increase in biodiversity
37 new species
Green corridors
1.800 linear meters
Rainwater
Up to 55m³ of rainwater held
Increase in tree cover
Up to 15.000 m² and up to 15 years
Food safety
Production of 3,5 tons / year
Ecological niches
Creation and restoration of 1 wetland and forestry
Leisure
3 ecosystems immersion areas and 3 km of trails
Contato
Siga a gente
Rua Álvares Borgerth, 00022,
APT 201, Botafogo,
Rio de Janeiro-RJ.
CEP: 22270-080
ecomimesis@ecomimesis.com.br
+55 (21) 3942-3192