Landscape MJC
Location: Rua Presidente Domiciano, Ingá, Niterói, RJ, Brazil
Year: 2022 – 2023
Stages: Preliminary Study, Basic Project and Executive Project
Area: 760 m²
Work themes: Traffic Calming, Accessibility, Ornamental Landscaping and Ecological Landscaping
Typology: Garden attached to the Janete Costa Museum
Client: Municipal Housing, Urbanism and Sanitation Company – Emusa, Niterói City Hall
Collaborators: Architelier projects and works
Summary
The landscaping project for the garden attached to the Janete Costa Museum aims to revitalize the free areas of the land and its immediate surroundings. With this, the project implemented a speed reducer (traffic calming) on the road that connects Solar do Jambeiro to the Museum garden in order to make circulation accessible, in addition to other solutions that prioritize and bring the user closer to the environment, even in urban context.
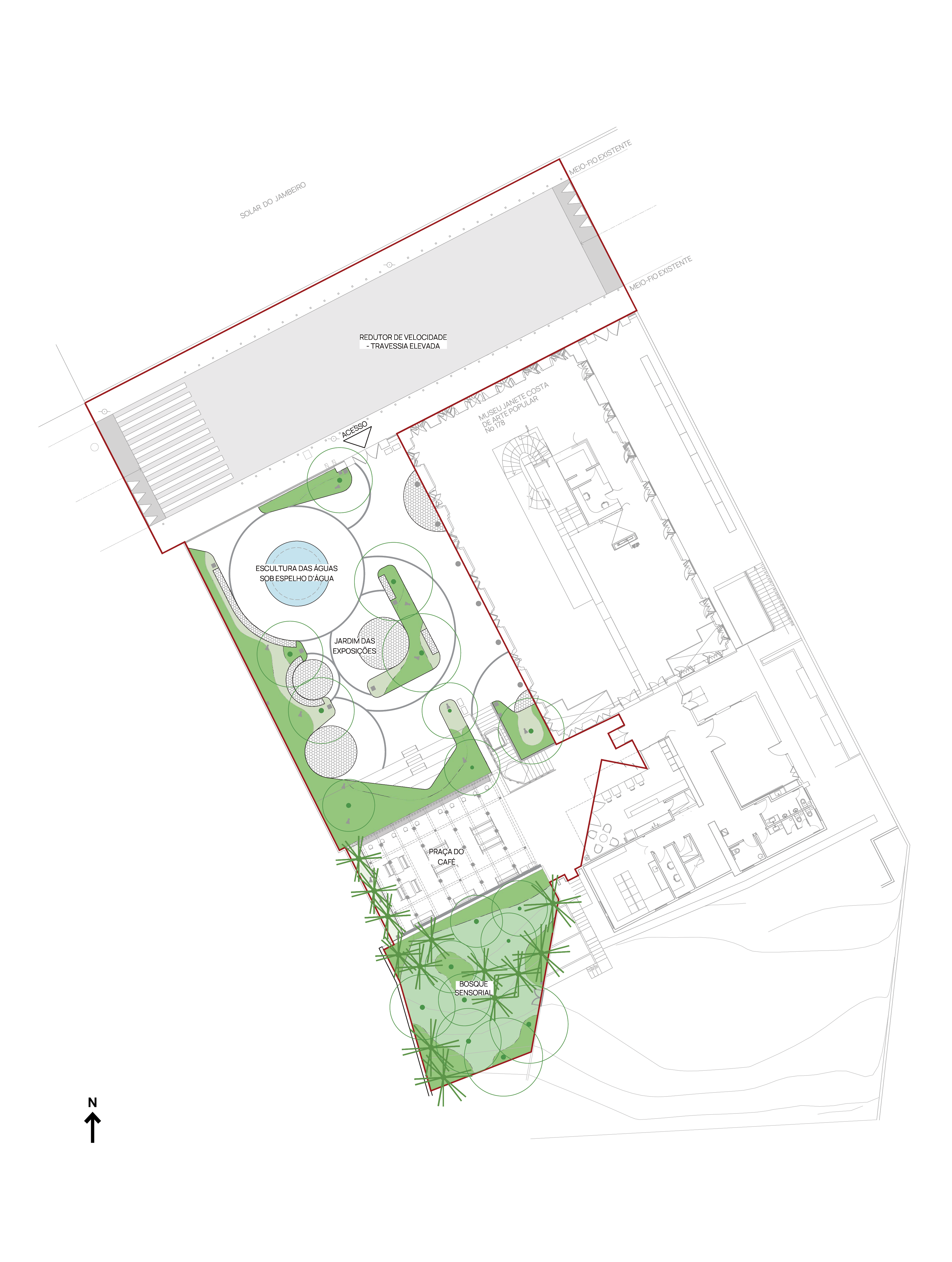
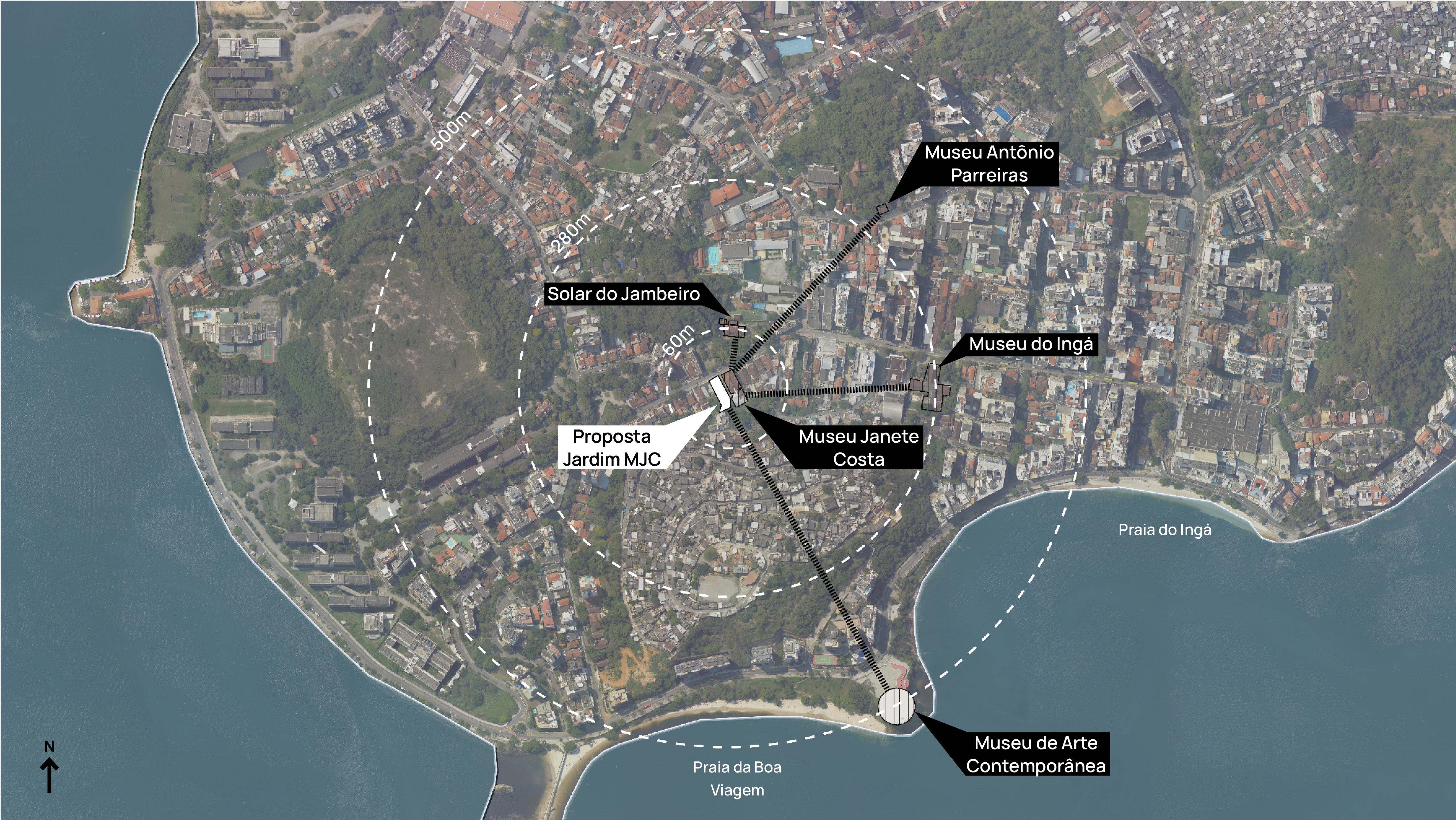
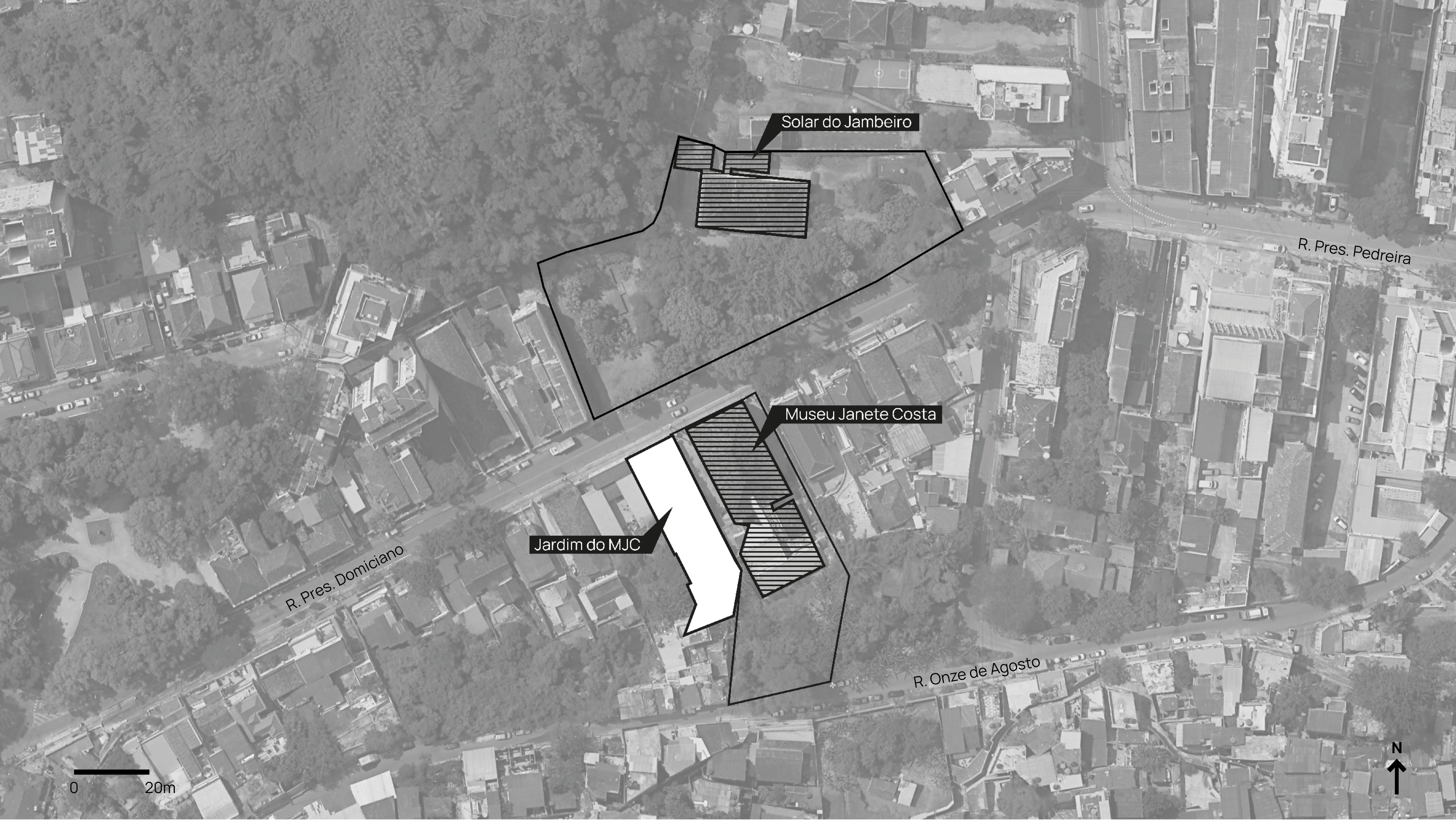
The Project
The project is based on integration with Solar do Jambeiro, the transformation of the garden as the main access to the Janete Costa Museum and the emphasis on the Escultura das Águas, by artist Miguel dos Santos. In keeping with the Museum’s vision as a Popular Art exhibition, the proposal includes the creation of ornamental exhibition gardens. It considers the exclusive use of species native to the biome and local ecosystems and low maintenance; rustic vegetation; foliage of different shapes, sizes and tones for a sensorial experience.
The project has three environments
1. Exhibition Garden: Dedicated to the exhibition of external works for the museum in which it dialogues with vegetation that is also an exhibition, next to a grandstand that highlights the areas proposed for possible open-air exhibitions and for the Water Sculpture.
2. Café square: Space for socializing and carrying out collective activities on demand from the museum.
3. Sensory Forest: Immersive experience in which, from a forest, highlights not only the species themselves but their composition with the other species of the Atlantic Forest.
Proposals to improve the area in dialogue with the Museum include the reuse of materials such as stone for the boundary walls, demolition wood and metal; consideration of pedestrian flows; installation of rest areas such as a café; detailing of urban furniture; access to water and drainage systems, lighting and landscaping design.
The project is based on integration with Solar do Jambeiro, the transformation of the garden as the main access to the Janete Costa Museum and the emphasis on the Escultura das Águas, by artist Miguel dos Santos. In keeping with the Museum’s vision as a Popular Art exhibition, the proposal includes the creation of ornamental exhibition gardens. It considers the exclusive use of species native to the biome and local ecosystems and low maintenance; rustic vegetation; foliage of different shapes, sizes and tones for a sensorial experience.
The project has three environments:
1. Exhibition Garden: Dedicated to the exhibition of external works for the museum in which it dialogues with vegetation that is also an exhibition, next to a grandstand that highlights the areas proposed for possible open-air exhibitions and for the Water Sculpture
2. Café square: Space for socializing and carrying out collective activities on demand from the museum.
3. Sensory Forest: Immersive experience in which, from a forest, highlights not only the species themselves but their composition with the other species of the Atlantic Forest.
Proposals to improve the area in dialogue with the Museum include the reuse of materials such as stone for the boundary walls, demolition wood and metal; consideration of pedestrian flows; installation of rest areas such as a café; detailing of urban furniture; access to water and drainage systems, lighting and landscaping design.
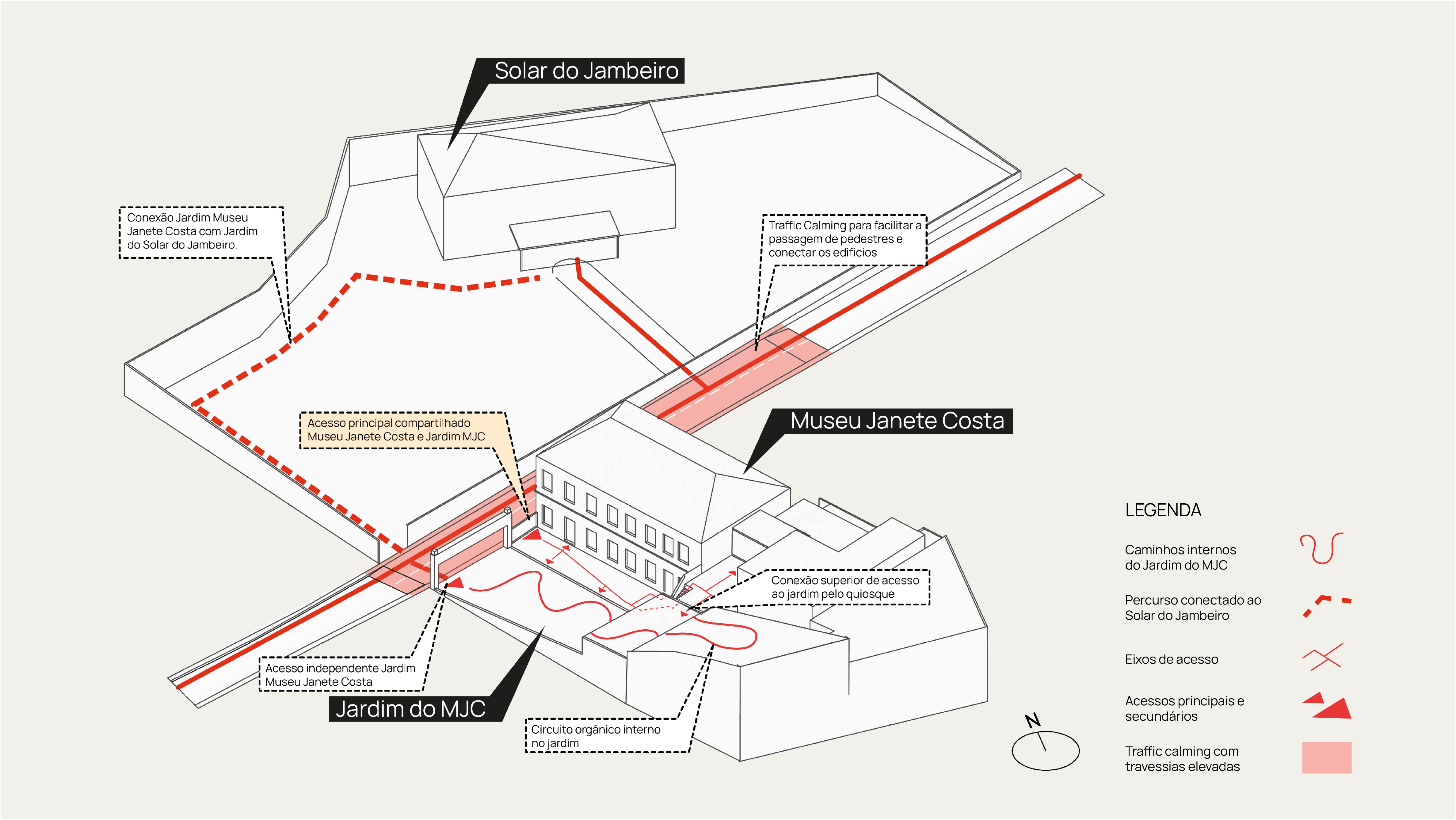
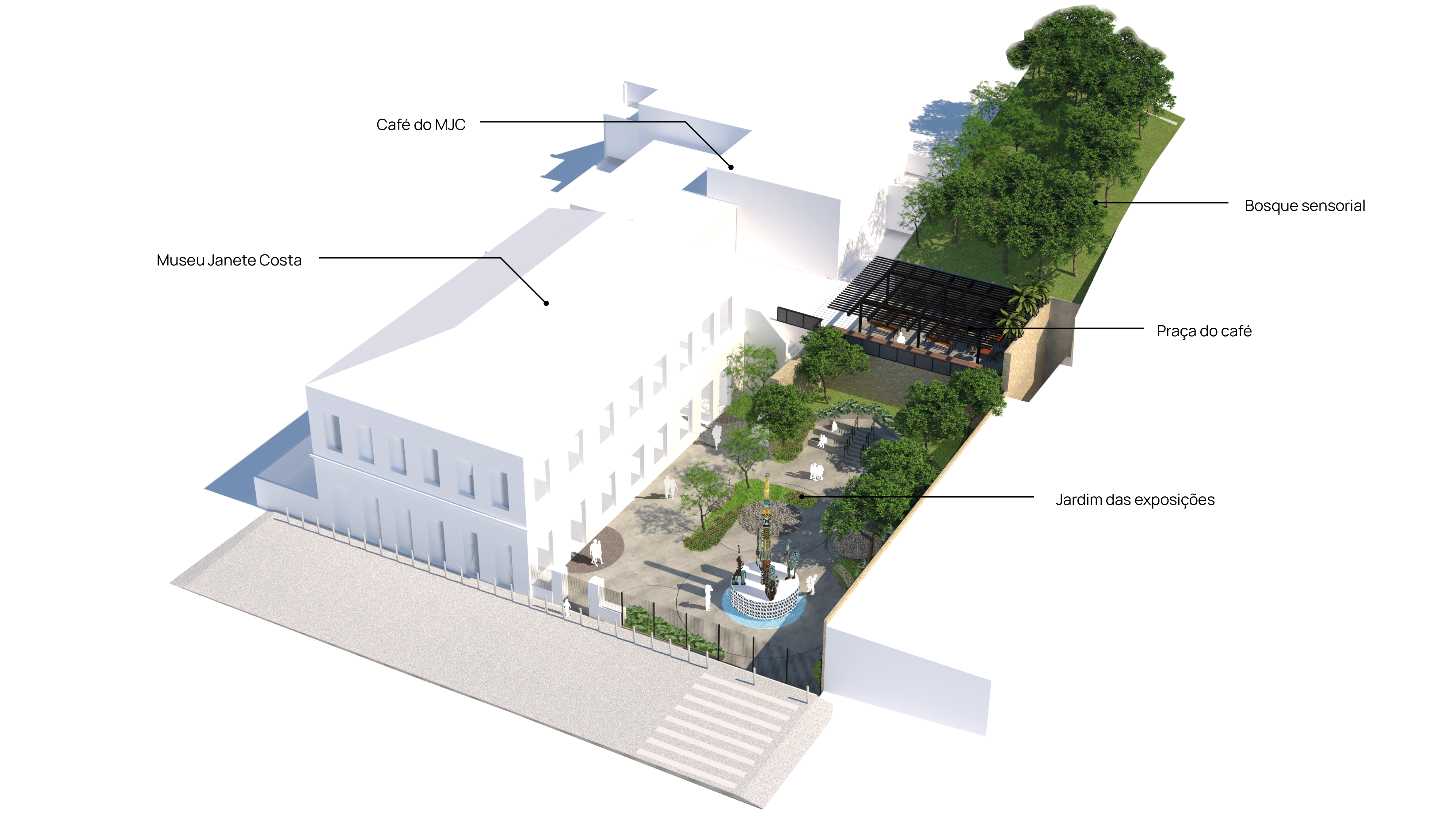
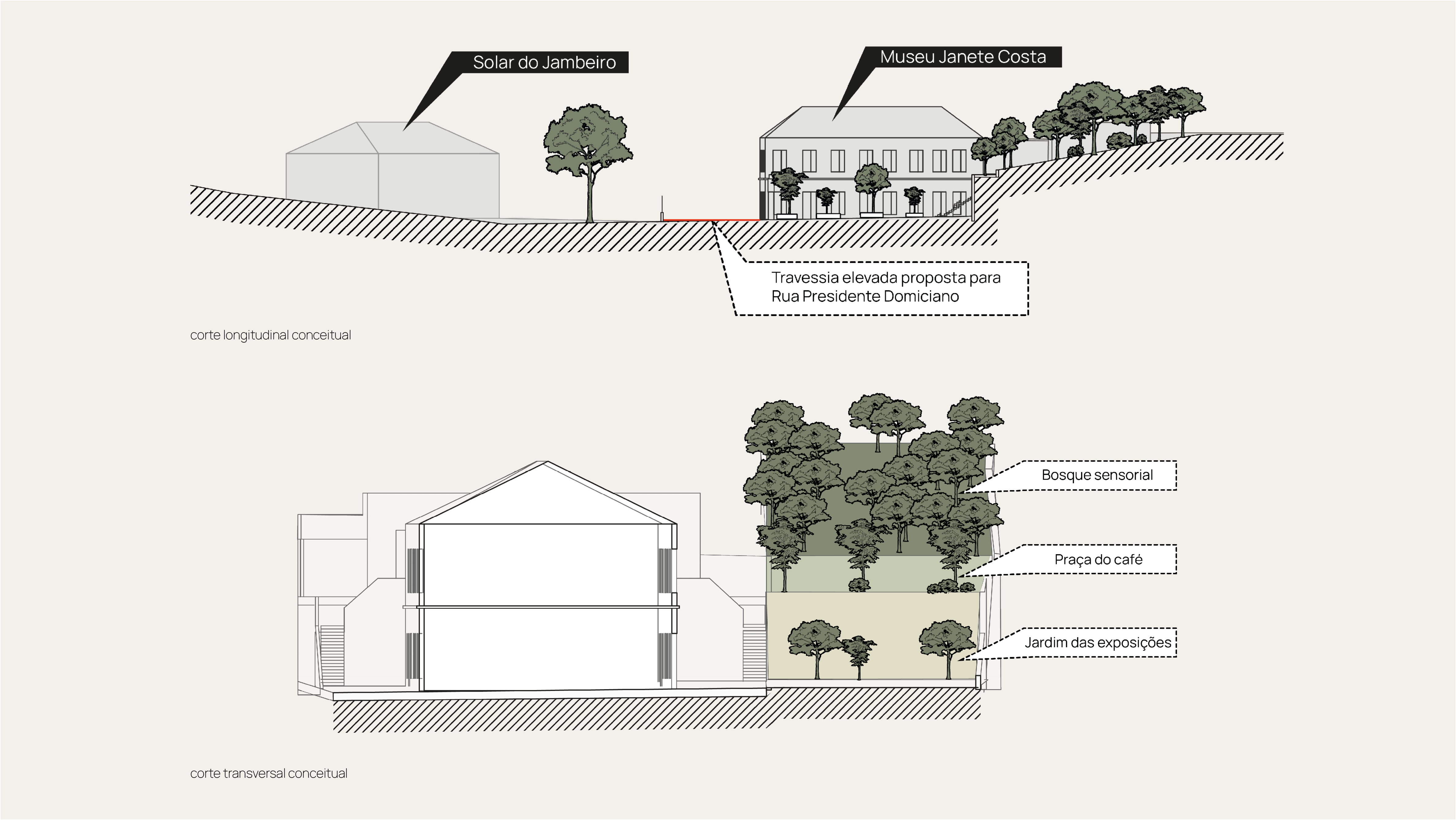
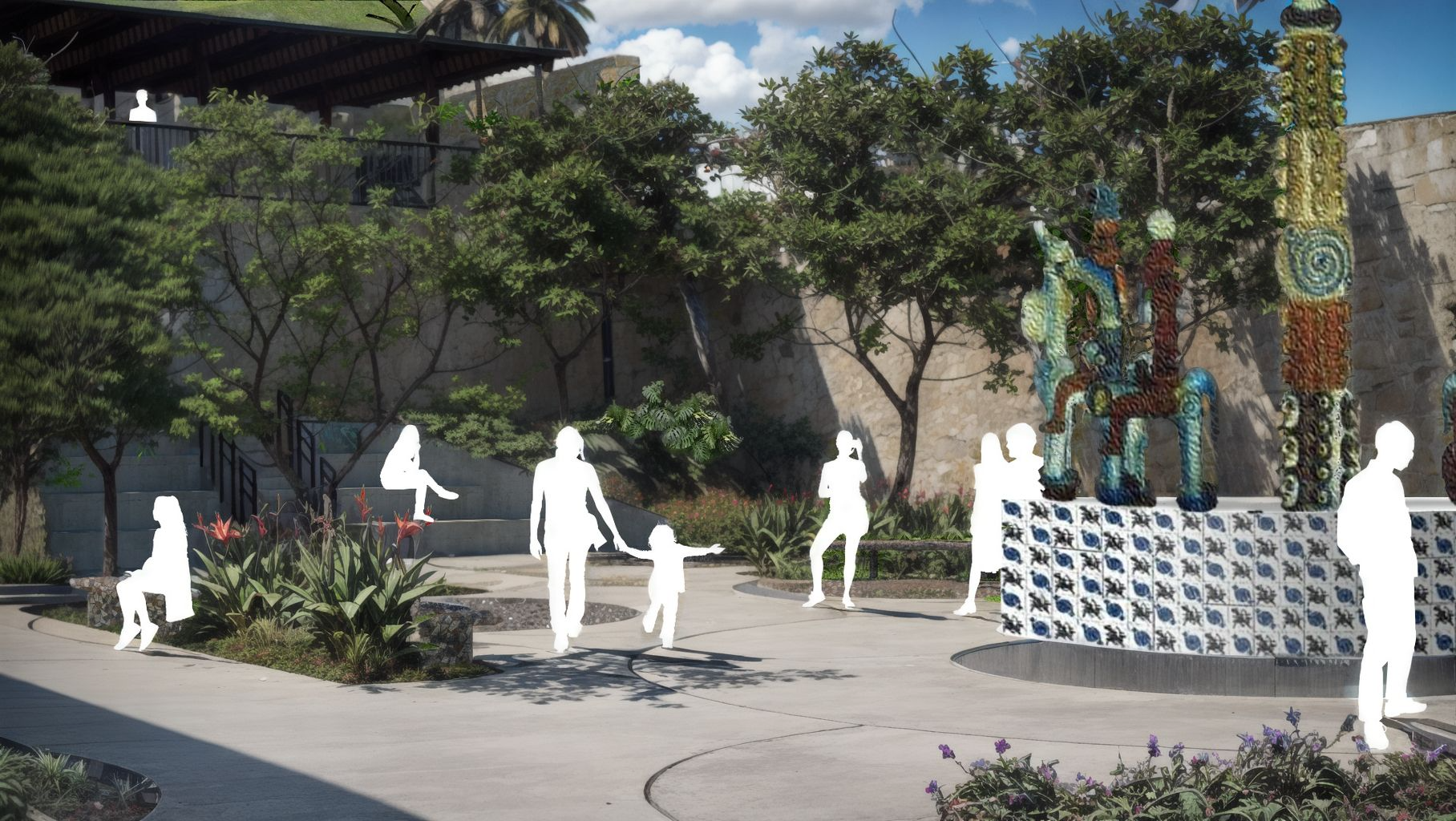
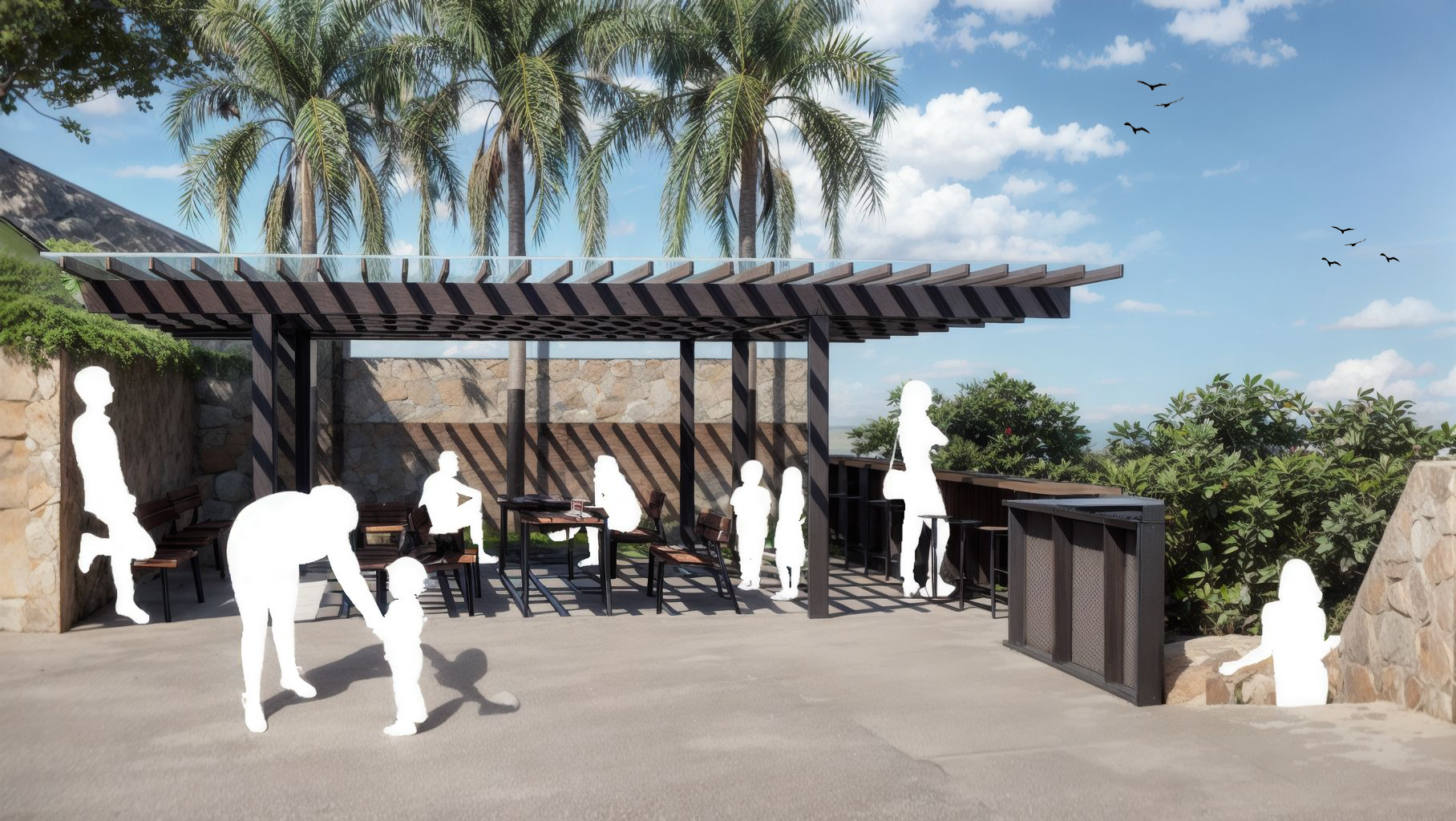
Goals and Results
Increase in biodiversity
26 new species, 3 herbaceous species, 14 shrubs, 9 arboreal
Increase in tree cover
Planting of 18 new native trees
Increased permeability
Waterproofing and creation of 130 m² of new green areas
Contact with nature
Sensorial forest: 140 m²
Leisure
Creation of an amphitheater and installation of artwork