Caminho Niemeyer
Location: Rua Jornalista Rogério Coelho Neto, Centro, Niterói, RJ, Brazil
Year: 2021-2023
Stages: Preliminary Study, Basic Project and Executive Project
Area: 27.000 m²
Work themes: Living areas, Waterfront revitalization, Landscape contemplation, Landscape regeneration, Restinga planting
Typology: Public Urban Park
Client: Municipal Housing, Urbanism and Sanitation Company – Emusa, Niterói City Hall
Summary
Proposal for Environmental Requalification and Ecological Landscaping for the green areas of Caminho Niemeyer in Niterói. Totaling 27,000m², the project aims to resemble an urban public park, with increased vegetation to improve shading in the region, enhance local biodiversity, and create new leisure and wellness spaces.
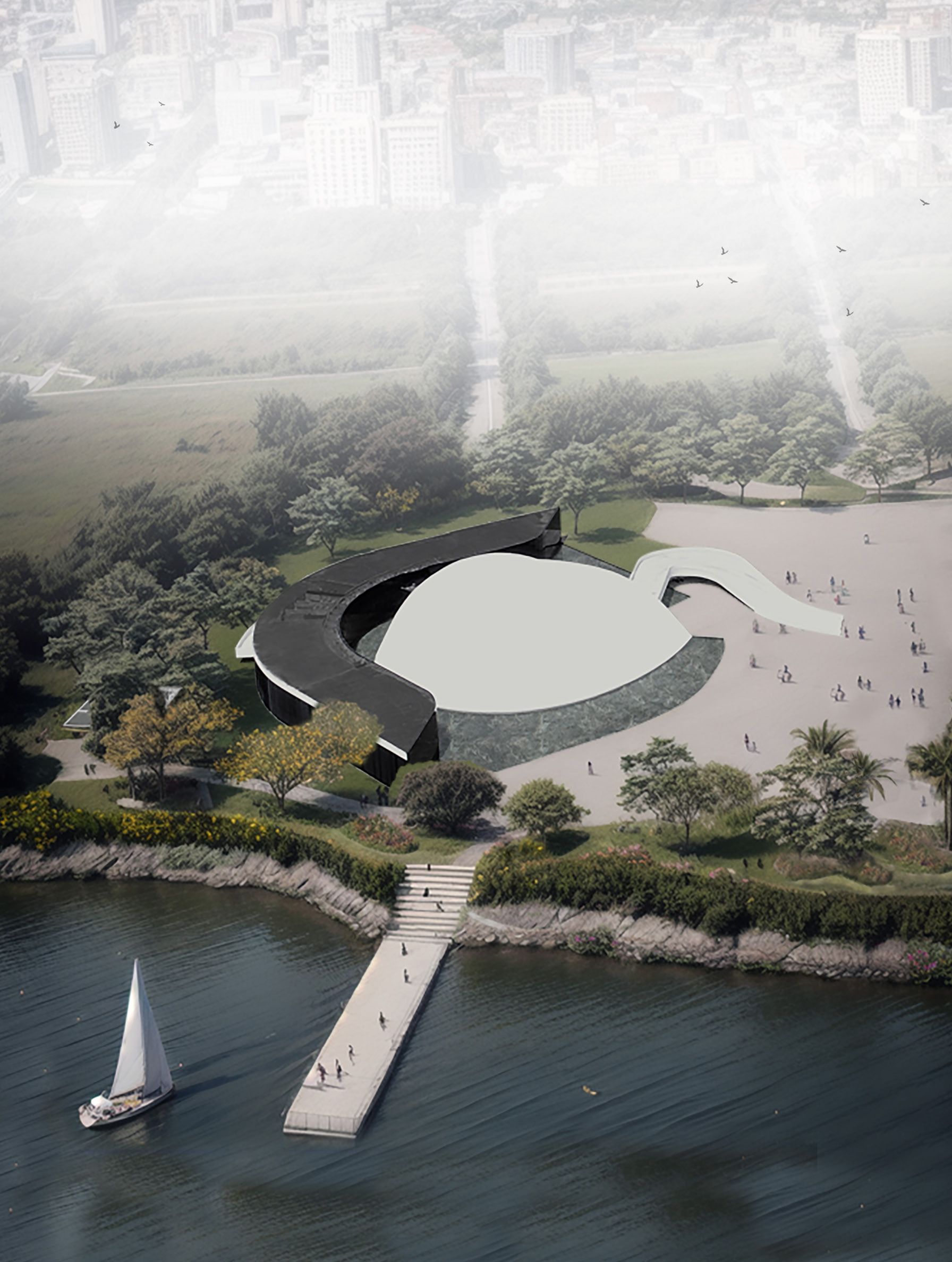
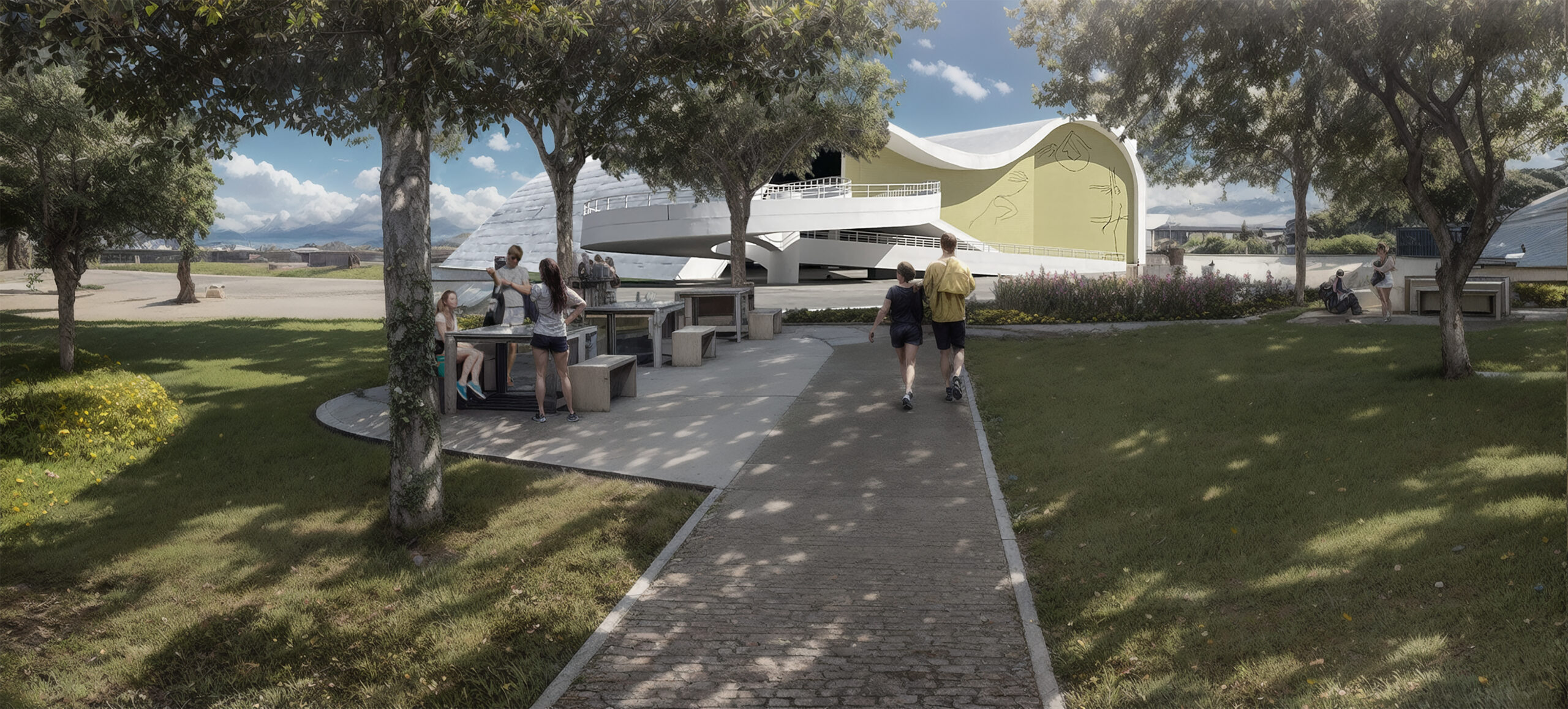
The Project
The proposal includes planting medium and large trees in the areas near the sidewalk and Professor Plínio Leite Street, gradually decreasing their height and density towards Guanabara Bay and Oscar Niemeyer’s architectures to preserve the view of his works. This vegetation is accompanied by grassy areas equipped with furniture for rest and contemplation. Shrubs and native vegetation from the Atlantic Forest have been proposed to soften the design of the concrete pavement and the boundaries between the path and the neighboring lots where two cathedrals are being built.
The new designed space includes a picnic area, new pathways and walks connecting the gardens to the existing architectures, the redefinition of the pier structures and seating areas by the Bay, where its requalification and landscape regeneration is also planned, using restinga species.
The proposal includes planting medium and large trees in the areas near the sidewalk and Professor Plínio Leite Street, gradually decreasing their height and density towards Guanabara Bay and Oscar Niemeyer’s architectures to preserve the view of his works. This vegetation is accompanied by grassy areas equipped with furniture for rest and contemplation. Shrubs and native vegetation from the Atlantic Forest have been proposed to soften the design of the concrete pavement and the boundaries between the path and the neighboring lots where two cathedrals are being built.
The new designed space includes a picnic area, new pathways and walks connecting the gardens to the existing architectures, the redefinition of the pier structures and seating areas by the Bay, where its requalification and landscape regeneration is also planned, using restinga species.
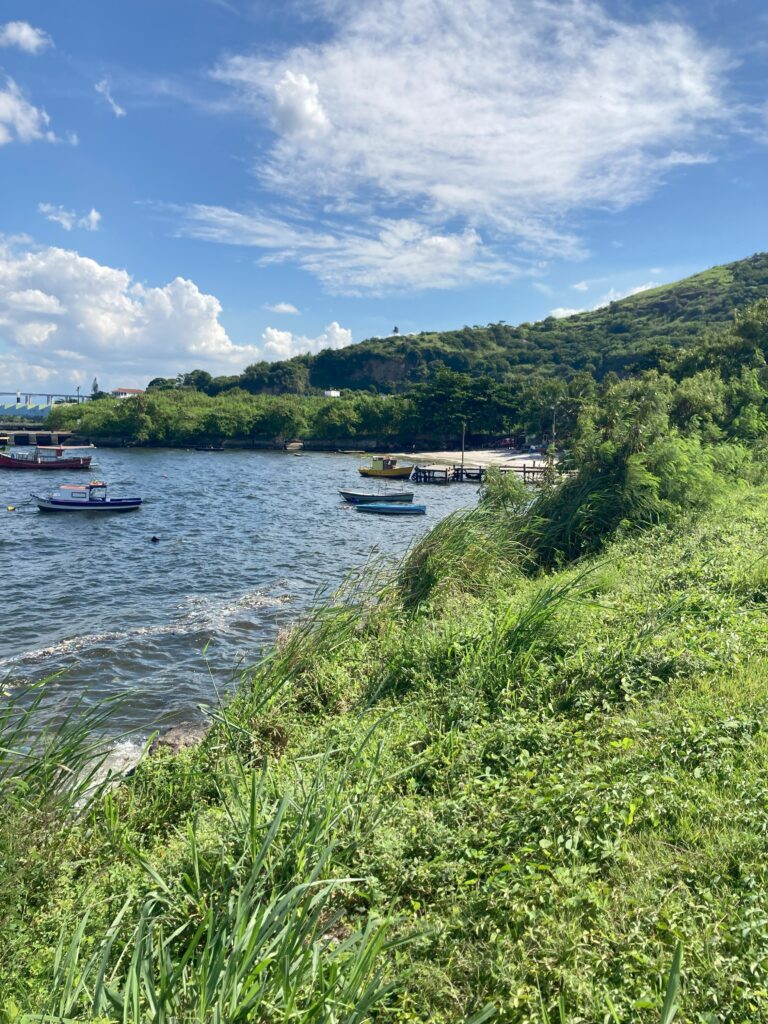
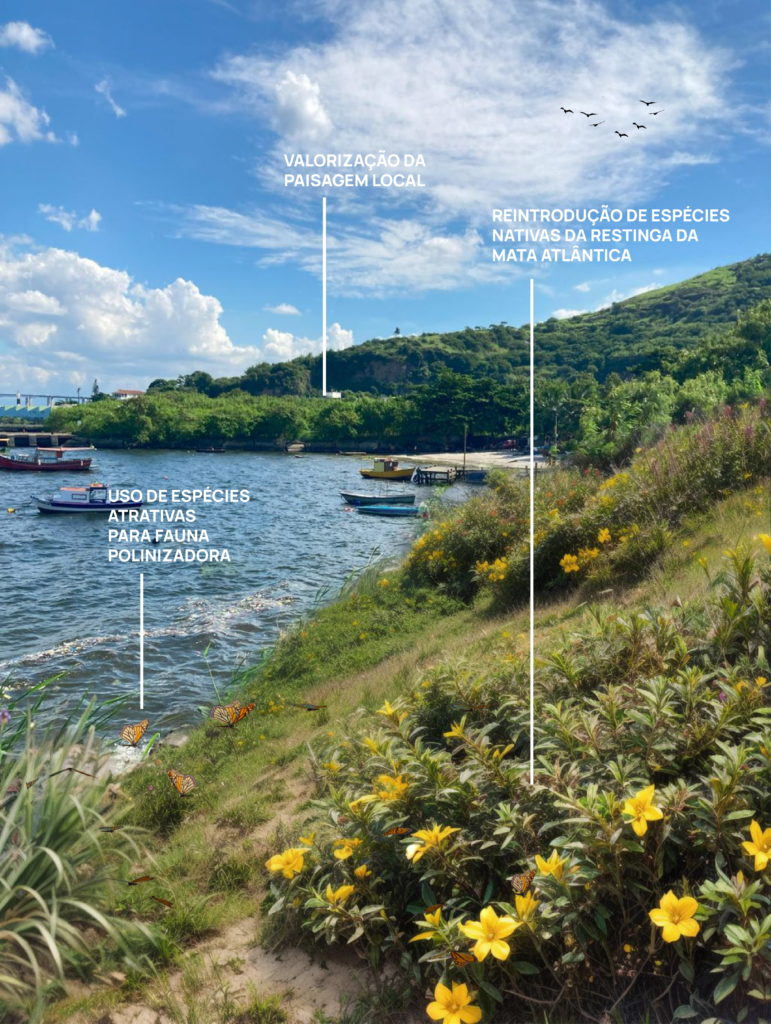
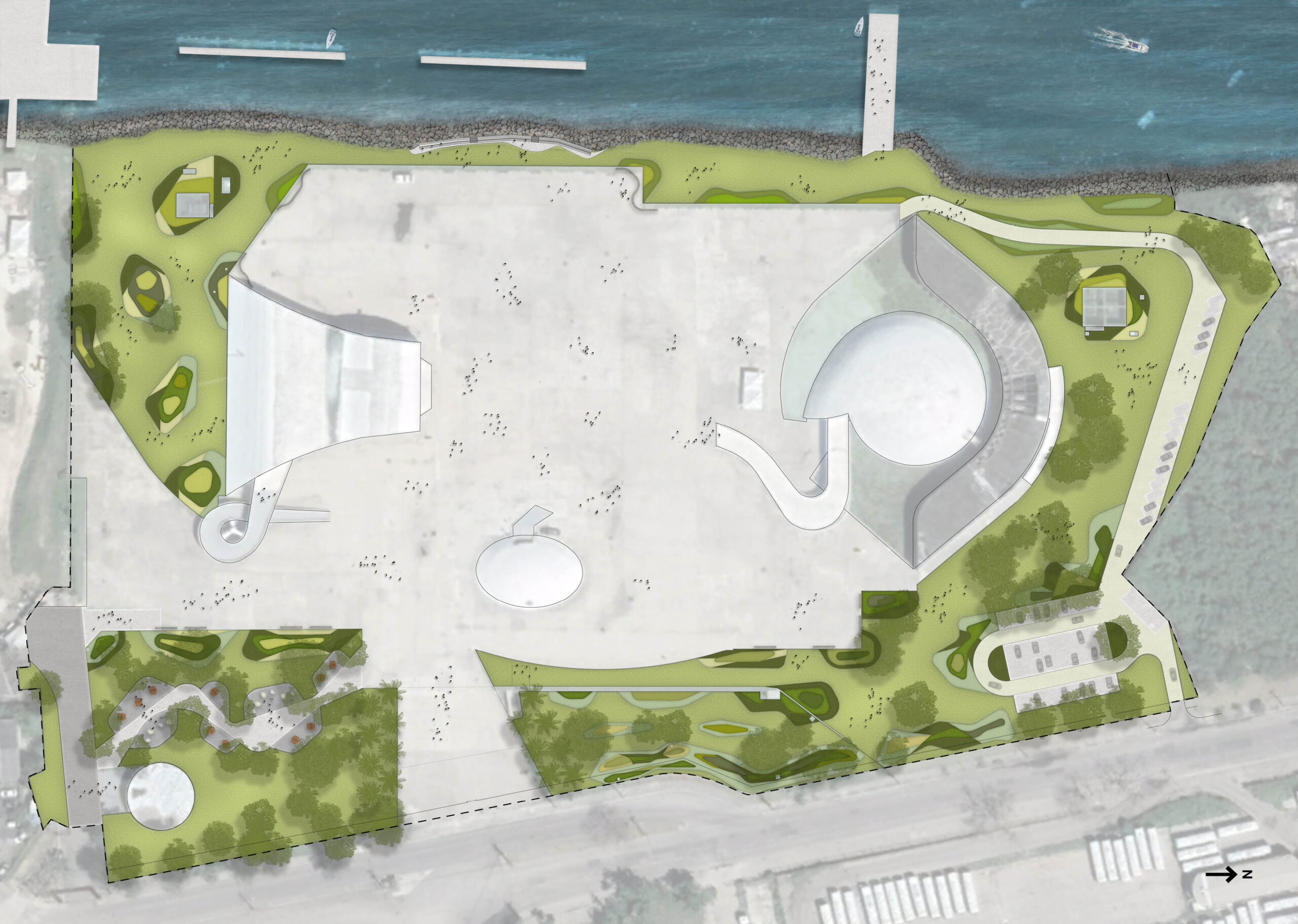
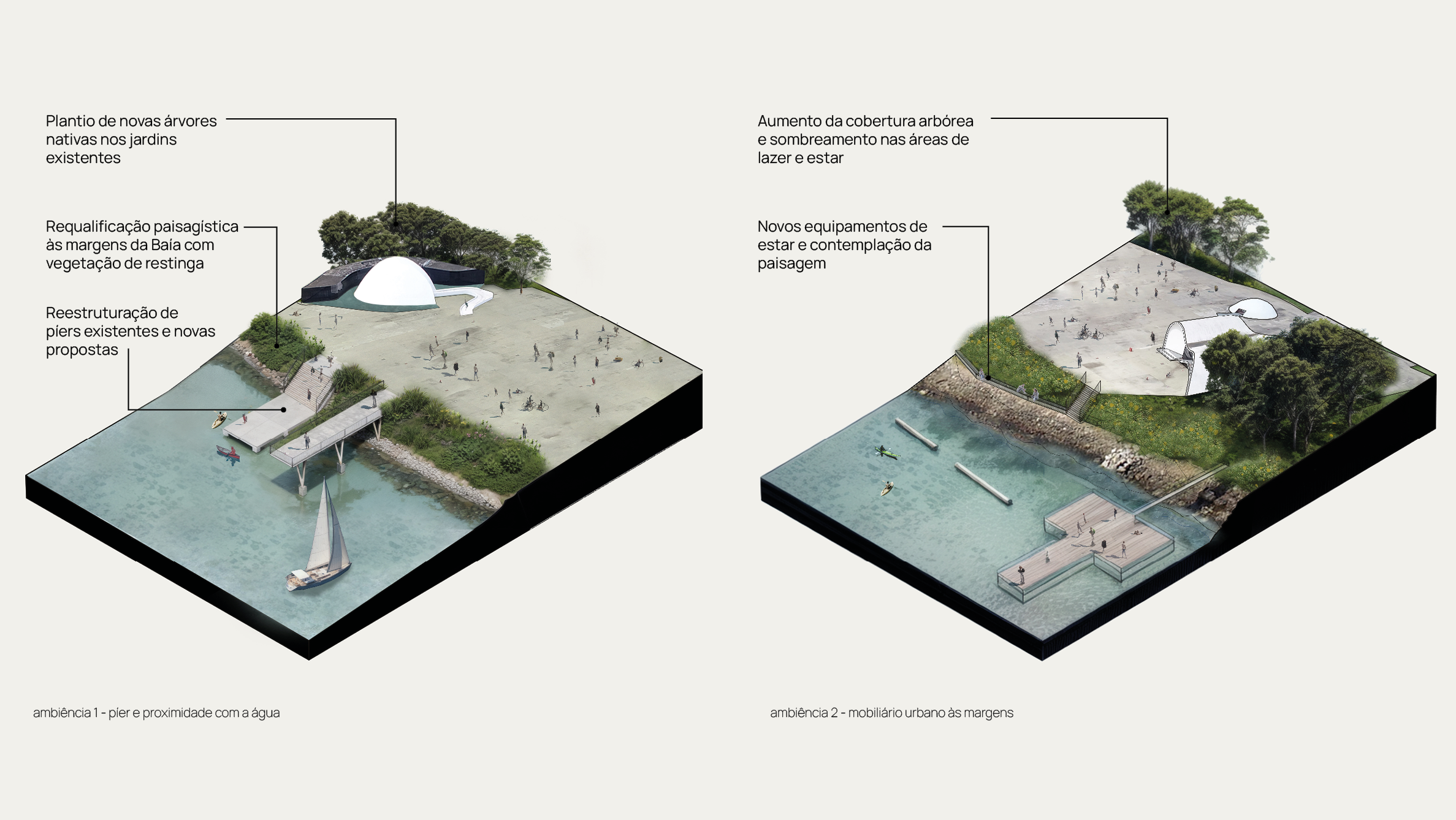
Goals and Results
Increase in biodiversity
26 new species native to the Atlantic Forest biome, 8 herbaceous species, 8 shrubs, 10 trees
Increased vegetation cover
92 new trees
Leisure
7 new accessible and inclusive living areas